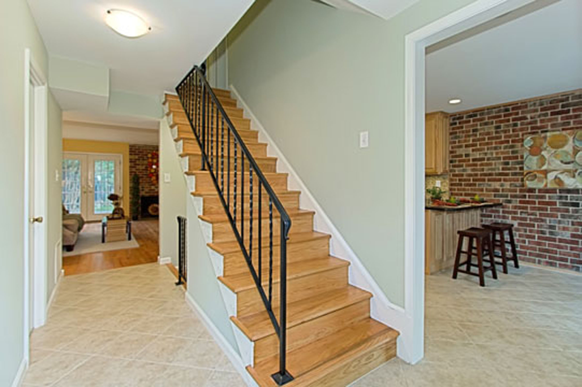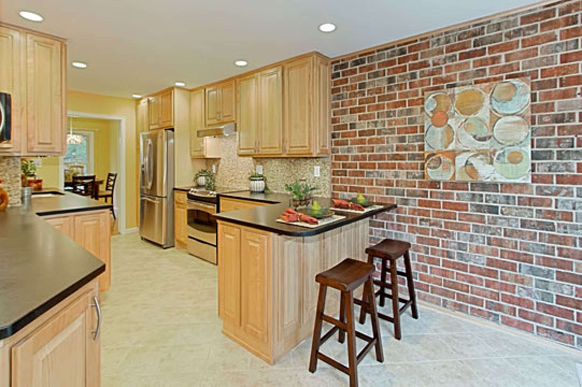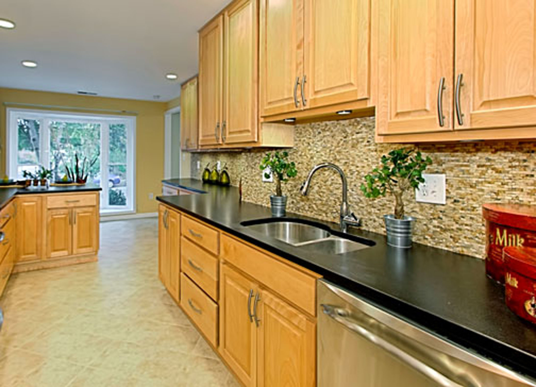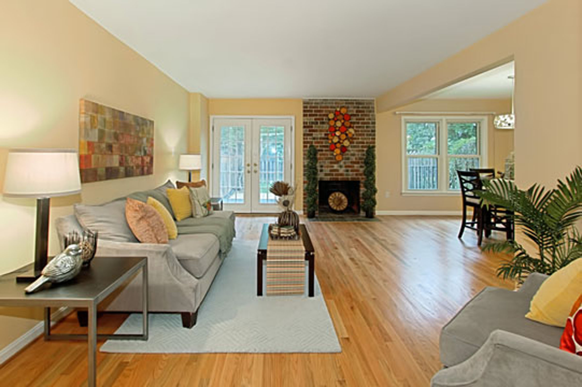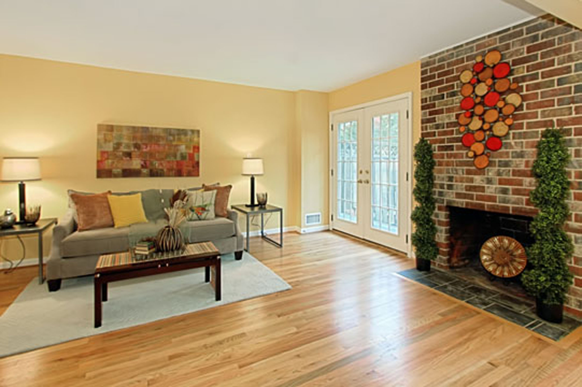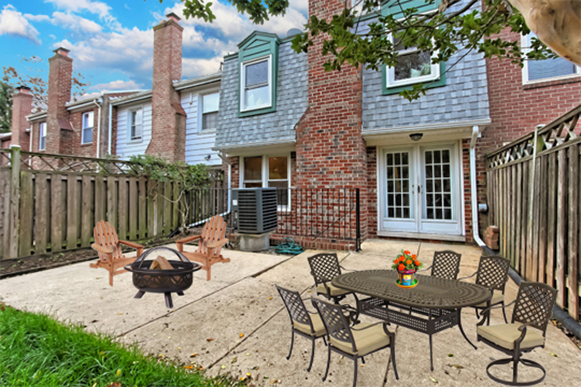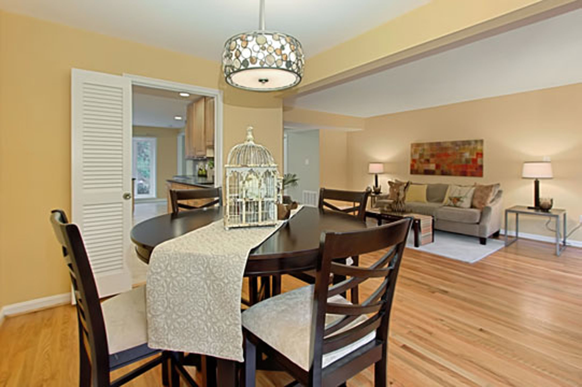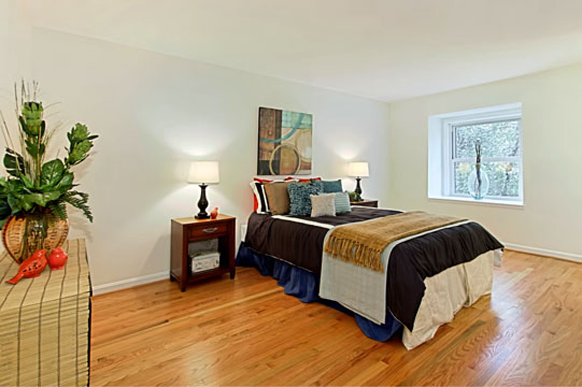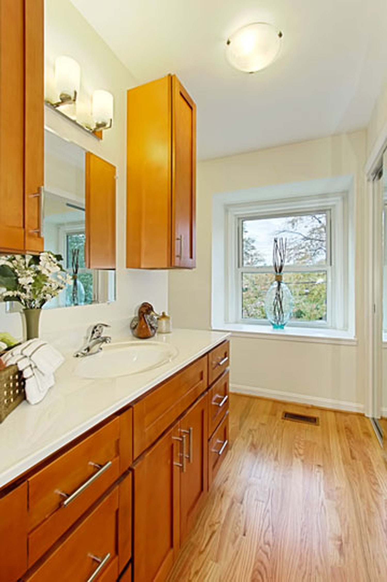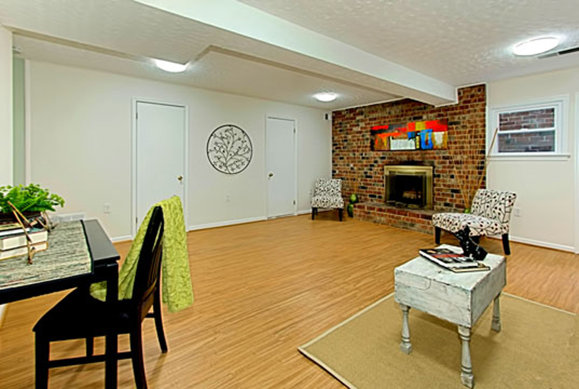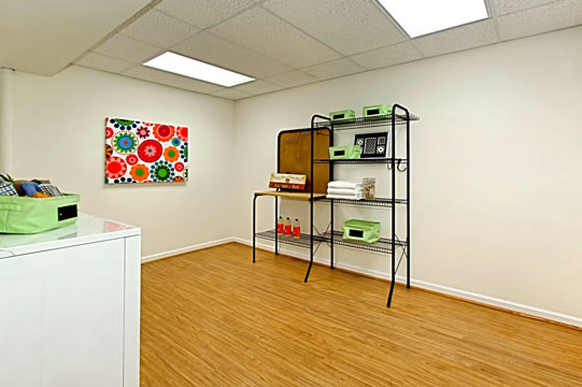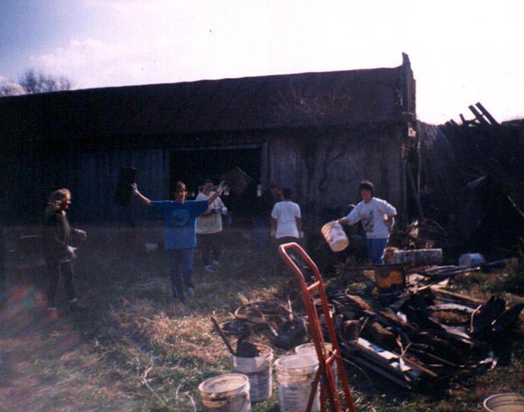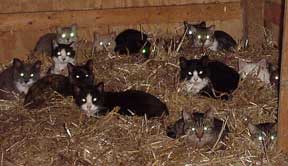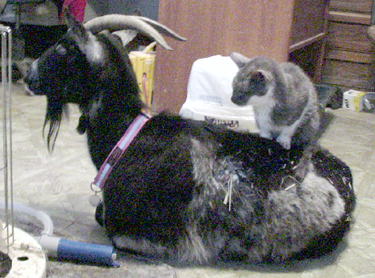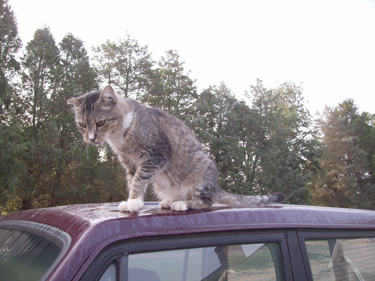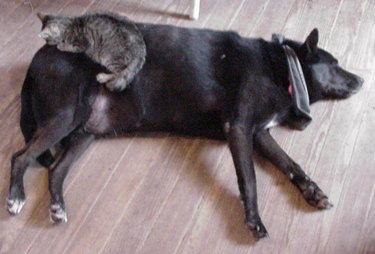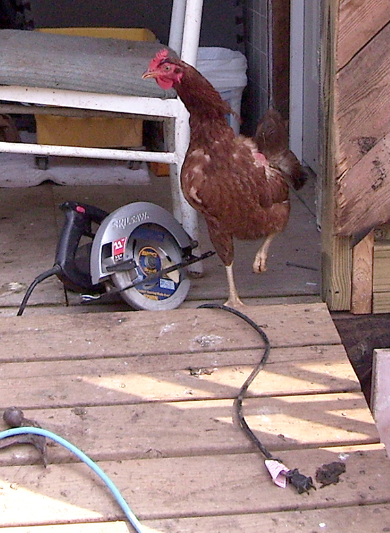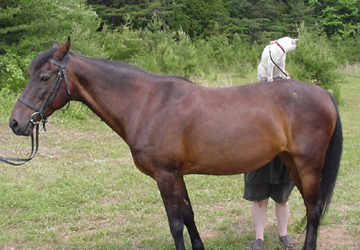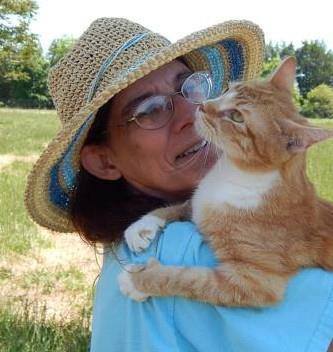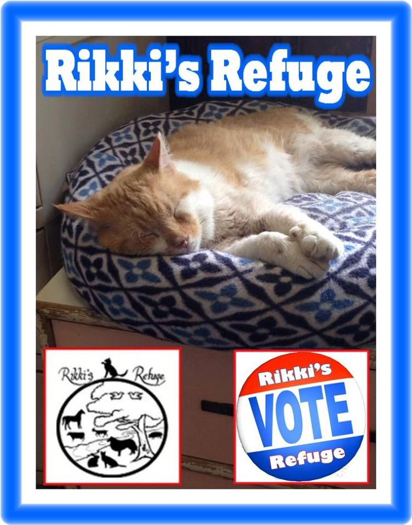Directions:
From I395: east on King;
right on Menokin; right on Van Dorn; left on Richenbacher; 5409 on left,
parking spot out front is owned, on street same side is city permit, on street
other side is open parking
Make
5409 Richenbacher Ave, Alexandria, VA
22304-2036
YOUR new address !
This beautiful home has
undergone extensive remodeling, it’s almost a new home.
In so many ways better than
a new home ! NO Homeowner’s Association, no dues, no rules ! Bigger than most townhomes being built
today, a generous 21.5’ wide and 33’ deep, giving you over 2,000 square feet on
three totally finished remodeled and immaculately upgraded levels. And no extra charge for the brick on the
front and rear !
In days past land was
inexpensive, lots were bigger, townhouses were made bigger, and now YOU will
benefit ! Every room here is larger,
the back yard is a sumptuously generous, 21.5 feet by 38 feet, that’s over 750
square feet of beautiful back yard for gardening, relaxing and enjoying nature
!! Not something you find this close
in very often !
Come ... take a tour thru
the house with me !
Mmmm brick front, the
mansard roof gives all the bedrooms gable windows with large window seats,
perfect for soaking up the southern sun and catching up on your reading.
Did I mention the fabulous
close in location? A mile from
Seminary Rd and Van Dorn St. Take Van
Dorn 7/10th of a mile southwest, turn left on Richenbacher, cross
Vail and Terrill and 5409 is your 4th on the left. The parking area right in front of the house
is OWNED and is your very own private space, and protected from the road by a
grassy strip. Street parking is by permit
with the city, just register to get your sticker. Parking on the other side of the street is open. Enough parking for all your friends to come
to your house warming party !!
The owner has lived here
since 1986 and has loved this friendly neighborhood. He bought the home for
it’s size, both inside and the huge private yard and he loved it for the close
in convince. That was a huge draw when
he purchased and it’s appeal is even greater today.
You’re only two and a half
blocks to a rush hour Metro Bus line that goes to the Pentagon, that allows
access to the subway to downtown or Tysons Corner area. Just over 2 miles from the Van Dorn Subway
Stop. Close to grocery stores, drug
stores and other shopping as well as restaurants; so much within a mile and a
half. And easy access to interstate highways and public transportation. Many
historic and cultural locations within easy access allowing for entertainment
and education opportunities for everyone.
Look at that huge floor to
ceiling bay window !! It’s in the
breakfast nook .. just wait till you see ....
Right here from the foyer
you have your glimpse of everything new !
New ceramic flooring in the foyer, hall, breakfast area and kitchen and
powder room. All new hardwoods
throughout. Right off the foyer you
have a generous coat closet and a brand new powder room.
Come on in the breakfast
nook !! It’s a lot more than a nook,
isn’t it ? Breakfast bar built in with
the granite counters. COUNTERS ...
miles of counter space. Accent brick wall with ready mounts and electricity for
a flat screen tv. You’ll always have good sunlight with the floor to ceiling 92
inch beautiful bay window, and it extends the room another 2 feet!
OK, I know I’ll never pull
you away to see the rest of the house till you explore this fabulous new
kitchen.
Look what you get !
215 square feet of fabulous kitchen
26 linear ft of counter space giving you 59 sq ft of working
space
Granite counter tops with stone work back splash
All new stainless steel appliances (GE Profile series)
French Door 25 cubic foot refrigerator with in door water and
ice dispenser
Range hood with halogen lights and four speed fan
30 inch self cleaning convection electric range
Stainless steel tub dishwasher
42” new cabinets, soft close drawers, wide pull out shelves, two
corner lazy Susans
Under cabinet dimmable recessed LED lights, great lighting for
food prep, nice for night light
LED ceiling lights with dimmer
Ceramic tile floor in kitchen, hallway and powder room
I know the kitchen is hard
to leave behind ... can you imagine the cooking you can do in this kitchen
!!! But let me pull you away and show
you the spectacular new hardwood floors.
All new ... all over ... and
aren’t they a pretty light wood ?
You have a generous 333
square foot Living and adjoining Dining giving you the space for your piano, to
arrange a music alcove, media area, study nook. The floor to ceiling brick working fireplace with slate hearth
gives the area a warm glow. French
doors lead to your perfectly private and roomy back yard ! This is just what you were dreaming of, a
big back yard, and the convenience of close in city living. What a wonderful place to escape to ! Where is that hammock ?
Step out on the Patio with
me. WOW ! So much room ! What do
you see yourself doing out here next summer?
Parties? Gardening? Hammock?
Relaxing dinner? Morning coffee while listening to the birds sing?
I didn’t leave the patio
furniture here cuz I knew you’d sit down and stay a spell .... and I want you to see so much more this
house has to offer ... come on ...
Back inside, here’s your
Dining Room right off that beautiful Kitchen and with two large windows looking
out to the greenery of your very own back yard !
Need a stop in the Powder
Room before we head upstairs ? All
beautifully and tastefully remodeled in here too.
Come on ... up the sweeping
hardwood stairs we go ......
Oh ! Look at that Master Bedroom ! Two big windows with generous window seats
! Beautiful brand new hardwood
floors. Not refinished, Brand New
!
WOW - two 50” south facing
window seats, what a wonderful place for that first cup of morning coffee, to
read the paper ..... wide enough for
two .... or long enough to really cozy
up with a book.
Step around the corner here
to the dressing area. Three generous
closets, two with sliding mirrored doors.
Enough space for you? You don’t
see this kind of spaciousness in homes being built today.
And take a look at the all
new bathroom ! Clever use of space
with the packet door, don’t you think?
You have a sink, acres of counter, tons of drawers and cabinets here in
the dressing area.
In the Bathroom we switch
from hardwood to stone and ceramic.
Have you ever seen a lovelier shower ?
No no no ... hang on ... you can’t try it out just yet ! Another sink with more counter and cabinet
space.
We’re only about halfway
thru the house !
Two more bedrooms..
Generous. Nice closets. Wonderful Window Seats !
These rooms share a fully
remodeled bath.
Kids ? Exercise room? Office?
Craft room ? What will YOU do
here ?
You’ve already seen more
space in this home than you will in most .... and there’s more ! Let’s head downstairs to the Family Room.
WOW ! This house is just full of WOWs. The entire basement was just done in
floating vinyl simulating hardwood ....
almost impossible to tell where the wood stopped and the vinyl started,
wasn’t it?
Your Family Room is HUGE
... with a full brick wall, hearth and
working fireplace. And you get a walk
out to the beautiful back yard. This
could be a spectacular multi media room, playroom, game room, plenty big enough
for a pool table or ping pong.
New LED ceiling lights for
no heat and low energy, with a dimmer in Family Room for romantic fireplace
time or movie watching.
Oh, and did you notice all
that build in storage? Absolutely miles
of shelves. 105 square feet of shelving to be exact. Room for big things,
little things, holiday decorations, out of season items, and ..... Automatic lights that come on when you open
either of the two storage area doors !
In addition to all the
storage in the here ... look under the steps ... and they even finished the
floor. That’s the kind of love and care
that was taken when this house was remodeled.
So what do you think? Ready to head up? Need to stop in this lovely remodeled Powder Room? Yes, a bathroom on every level sure makes it
convenient for you and guests alike!
Oh, wait ... one last room
... here is your Laundry and Hobby room
!! Beautiful floors, great lighting,
nicely finished, beautiful floors.
Washer and dryer convey. No
dingy dark depressing laundry room in this house !!!
So what do you think? Is this home lovely? Will your next address be 5409
Richenbacher Ave, Alexandria, VA 22304-2036?
Are you ready to move in? Talk
to your Real Estate Agent or call Kerry Hilliard at Rikki’s Realty at
540-854-6166 TODAY !
YOU could be living here by
Christmas ! Imagine this home
decorated for YOUR holidays !!
If you haven’t been inside
to see this house yet, have your Realtor visit with you today !!
Kerry Hilliard
Rikki’s Realty
540-854-6166
MRIS MLS# AX8496598
PS: This
home is seeking the purrfect new owner !!!
Ideal for pet lovers !!!
Spectacular kitty home, and great for your dawggie too !! BIG beautiful sunny windows, four giant
window seats, huge bay window, French door to giant privacy fenced back
yard. Easy clean all new hardwood
floors. Miles of granite counters in
brand new kitchen. Best of all ... NO HOA, no rules, no dues !!! 2 blocks to merto bus, 2 mile to Van Dorn
Metro Rail. OPEN HOUSE, come by and
visit, 1 pm - 4 pm Sunday, November 23, 2014 !!! You won't be sorry !!!
It's really a very lovely home.







